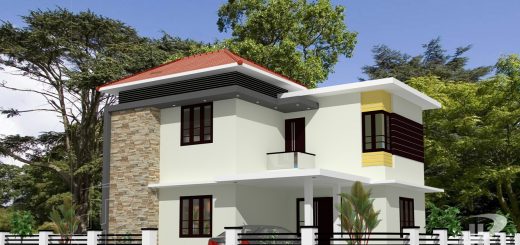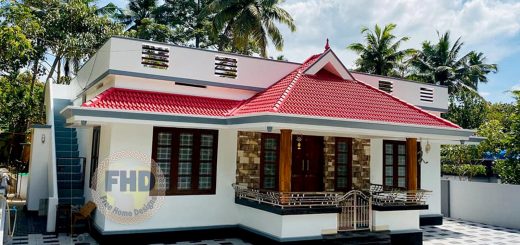Modern and cute home design
Modern and cute home design

This modern and cute home designed to be built in 1442 Square Feet (134 Square Meters) This house have Porch,sit out,3 bedrooms,2 attached bath,1 common bath, living,Upper Living and kitchen . It is proved that we are good about interior designing as which it is the total creative solution for the best programmed interior of our homes. Also it provides the best conceptual planning with aesthetic and technical solutions which are applied to achieve the desired result.The living and dining room are very well designed and the kitchen are really spacious This home is designed in a manner for the latest interior designs.
Modern and cute home layout

Specifications:-
Ground Floor is designed in 72 Square meter(775 Sq.Ft)
- Car porch
- Sit out
- Living room
- Dining hall
- Bedrooms
- Toilet attached
- Kitchen
First Floor is designed in 62 Square meter(667 Sq.Ft)
- Balcony
- Upper living
- Bedrooms : 2
- Toilet attached
- common Toilet
Total Area : 134 Square meter(1442 Sq.Ft)
Plot Area : 4 Cent
FOR MORE KERALA HOME DESIGNS
This plan is designed in a manner for the latest interior designs. This plan is well executed by Mohammed kutty. For further details contact the designer.
Perfect Design
Riyadh – K.S.A
Mail :perfecthomedesignz@gmail.com
Mob:00966594236142
Modern and cute home design

This modern and cute home designed to be built in 1442 Square Feet (134 Square Meters) This house have Porch,sit out,3 bedrooms,2 attached bath,1 common bath, living,Upper Living and kitchen . It is proved that we are good about interior designing as which it is the total creative solution for the best programmed interior of our homes. Also it provides the best conceptual planning with aesthetic and technical solutions which are applied to achieve the desired result.The living and dining room are very well designed and the kitchen are really spacious This home is designed in a manner for the latest interior designs.
Modern and cute home layout

Specifications:-
Ground Floor is designed in 72 Square meter(775 Sq.Ft)
- Car porch
- Sit out
- Living room
- Dining hall
- Bedrooms
- Toilet attached
- Kitchen
First Floor is designed in 62 Square meter(667 Sq.Ft)
- Balcony
- Upper living
- Bedrooms : 2
- Toilet attached
- common Toilet
Total Area : 134 Square meter(1442 Sq.Ft)
Plot Area : 4 Cent
FOR MORE KERALA HOME DESIGNS
This plan is designed in a manner for the latest interior designs. This plan is well executed by Mohammed kutty. For further details contact the designer.
Perfect Design
Riyadh – K.S.A
Mail :perfecthomedesignz@gmail.com
Mob:00966594236142


