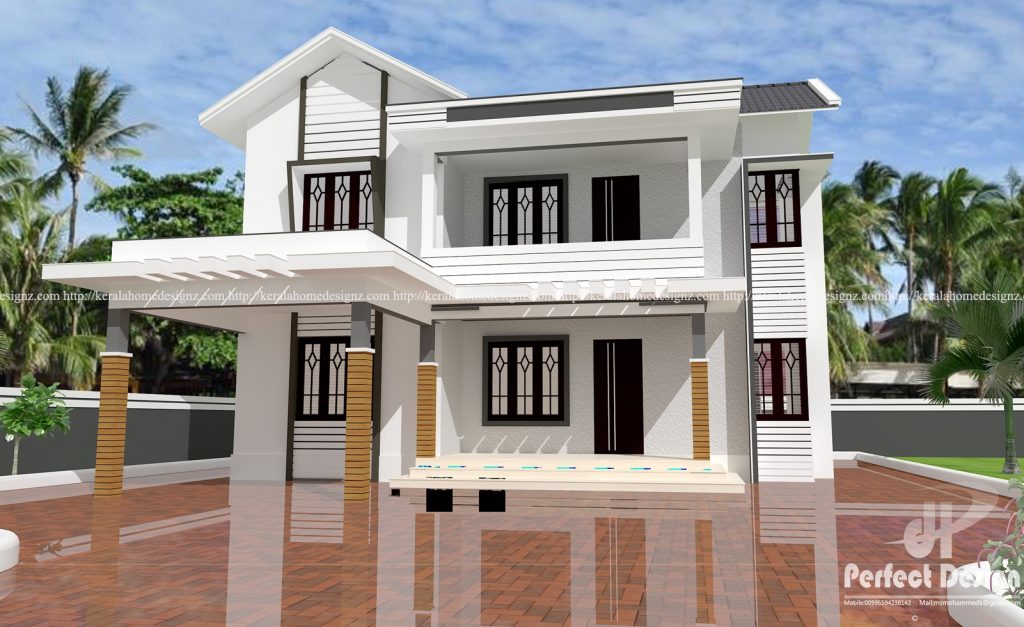1603 SQ.FT DOUBLE FLOOR HOME DESIGN

This double Floor home plan is designed to be built in 1603 square feet,proposed for Mr. Shanu, Malppuram.It includes 4 bedrooms with attached bathrooms and a common bathroom. This plan is a double floored which makes out a distinctive and unique design and is estimated for about 24 lakhs. It is proved that we are good about interior designing as which it is the total creative solution for the best programmed interior of our homes. The living and dining room are very well designed and the kitchen are really spacious.
1603 SQ.FT DOUBLE FLOOR HOME LAYOUT
Specifications:-
Ground Floor is designed in 87 Square meters (936 Sq.Ft)
- Sit out
- Living
- Dining
- Bed room :2
- Attached bath
- Common bath
- Kitchen
First floor is designed in 62 Square meters (667 Sq.Ft)
- Balcony
- Bedroom : 2
- Common bath
- Upper living
DESCRIPTION OF WORKS
Earth work excavation in ordinary soil for foundation and depositing the excavated soil.
Random Rubble masonry in cement mortar 1:8 for foundation and basement including the cost and conveyance of all materials, labor charges, etc.,
Earth filling in basement with excavated earth labor charges etc.
Laterite masonry in cement mortar 1 :8 mix for superstructure walls, including the cost and conveyance of all materials, labor charges etc.,
Reinforced Cement Concrete 1:2:4 using 20 mm. Granite broken stones for slabs, lintels, beams, sunshades etc., including steel, form work, concreting, curing etc.,
P.C.C. Flooring 1:4:8 using 40 mm.broken stones for flooring, and finished with Floor Tiles over cement mortar 1:4 mix, including all materials and labor cost etc., complete.
Wall Plastering with cement mortar 1:6 mix, 10 mm. thick over walls including material cost, labor, curing etc.,
Ceiling plastering with combination mortar 1:1:4 and lime purring including labor, material cost etc., complete.
Providing and fixing fully paneled single shutter door with best Teak wood frames leaves, including all furniture fittings, labor charge, material cost etc
Providing and fixing fully glazed Teak wood windows, with M.S. Grills, including all fittings material cost, labor charge
White washing two or more coats over walls, bottom of slabs including labor, material cost etc., complete.
Applying wood polish two coats over doors and windows labor and materials etc., complete.
Electrification
Water supply sanitary fittings.
FOR MORE HOME DESIGNS
This plan is designed in a manner for the latest interior designs. This plan is well executed by Mohammed kutty. For further details contact the designer.
Perfect Design
Riyadh – K.S.A
Mail :perfecthomedesignz@gmail.com
Mob:00966594236142
Whats App :00966594236142