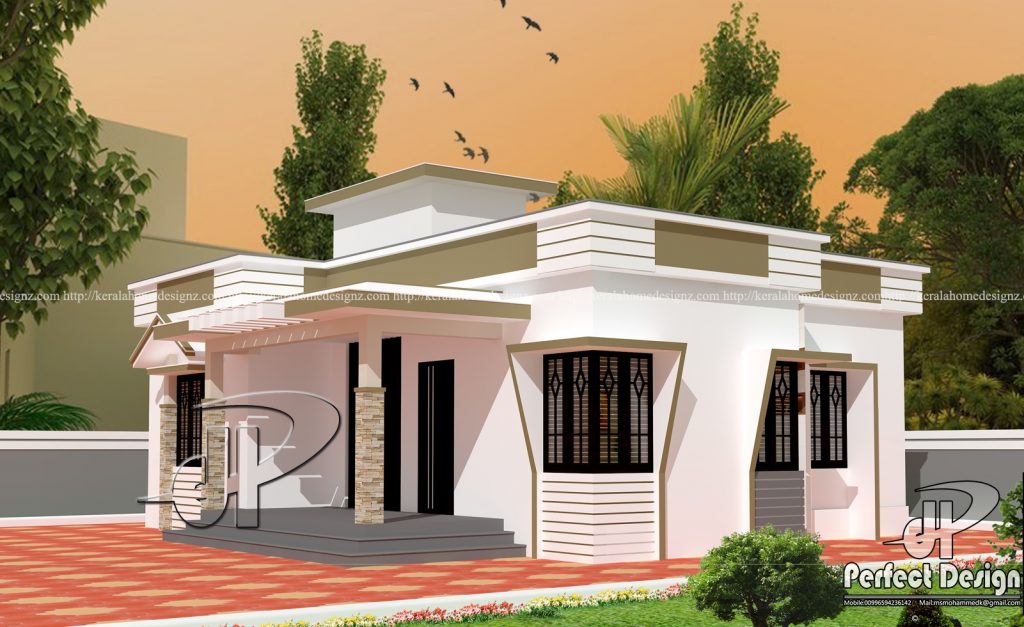Cute modern home designs

This home project is designed within 925 square feet and it includes 2 bedrooms with attached bathrooms,one common bathroom, kitchen and Store . It provides the best conceptual planning with aesthetic and technical solutions which are applied to achieve the desired results.The living and dining room are well designed and the kitchen are really spacious. This home is designed in a manner for the latest interior designs.
Cute modern home layout
Specifications:-
Ground Floor is designed in 86 Square meter(925 Sq.Ft)
- Sit out
- Living room
- Dining hall
- Bedrooms : 2
- Toilet attached
- Common toilet
- Kitchen
- Stair
FOR MORE HOME DESIGNS
This plan is designed in a manner for the latest interior designs. This plan is well executed by Mohammed kutty. For further details contact the designer.
Perfect Design
Riyadh – K.S.A
Mail :perfecthomedesignz@gmail.com
Mob:00966594236142