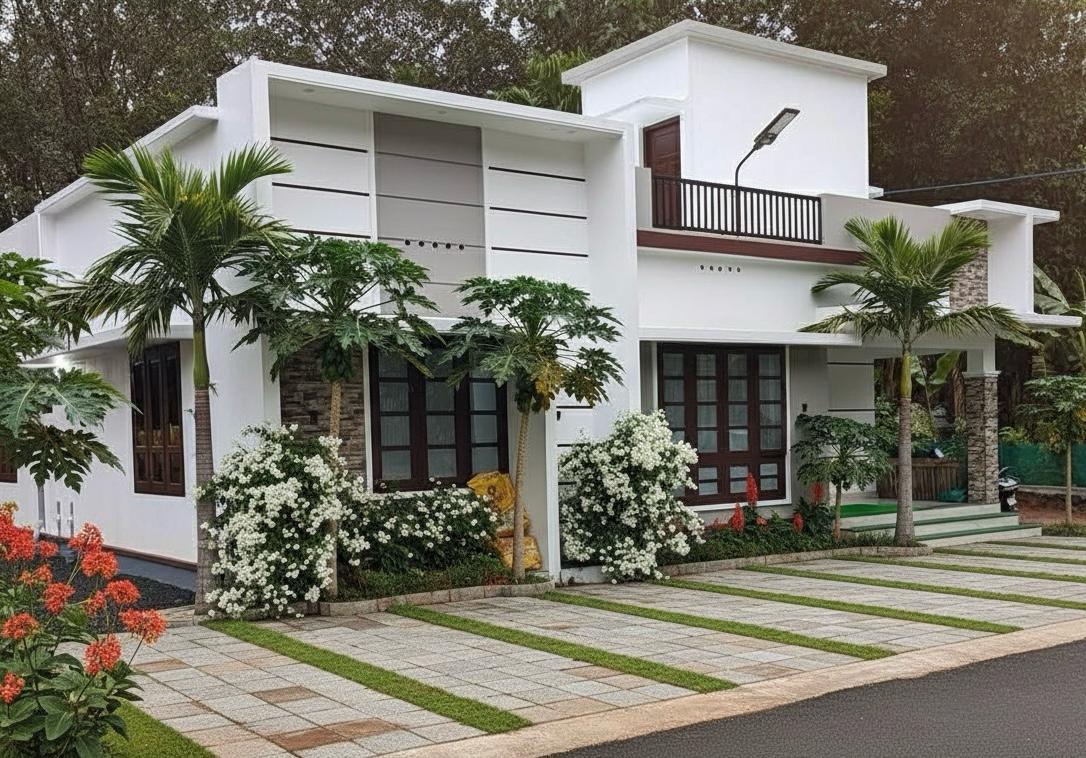Modern 3BHK Home design

This 3-bedroom home embraces clean lines, minimalistic shapes, and a fresh modern façade. The exterior features a sophisticated mix of textures—smooth plaster finish, wooden cladding accents, and wide glass openings that welcome ample natural light. The flat/sloped roof design gives the house a sleek, stylish character suitable for both urban and suburban plots.
Modern 3BHK Home Plan
Contemporary Interior Styling
The home’s interior design embraces soft neutral tones, modern furniture, and minimalist décor. Smart lighting—warm LED strips, recessed lights, and false ceiling profiles—enhances the ambience and adds a touch of luxury.
Perfect for Small to Medium Plots
This modern 3-bedroom home fits comfortably into 8 cent plots, making it a great option for families seeking a stylish yet budget-friendly home with practical space usage.
Energy-Efficient & Eco-Friendly Design
Wide windows for natural light, proper cross-ventilation, energy-efficient materials, and eco-friendly landscaping all contribute to a healthier and more sustainable living environment.
Why Choose This Design?
- Modern and stylish aesthetic
- Functional and family-friendly layout
- Budget-friendly construction options
- Ideal for both Kerala and contemporary urban living
- Flexible customization for interiors and landscape
Ground Floor is designed in 147 Square meter (1,581 Sq.Ft)
Highlights:
- 3 Spacious Bedrooms (2 Attached)
- Modern Kitchen & Dining Space
- Elegant Living Area
- Stylish Interiors with Ample Natural Light
- Landscaped Surroundings & Outdoor Sitting Area
- Perfect for Families Seeking Comfort & Sophistication