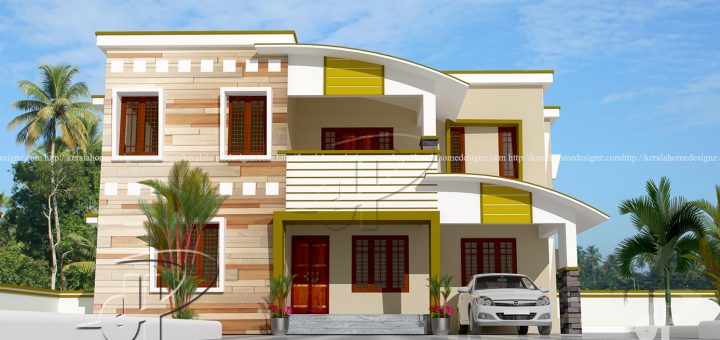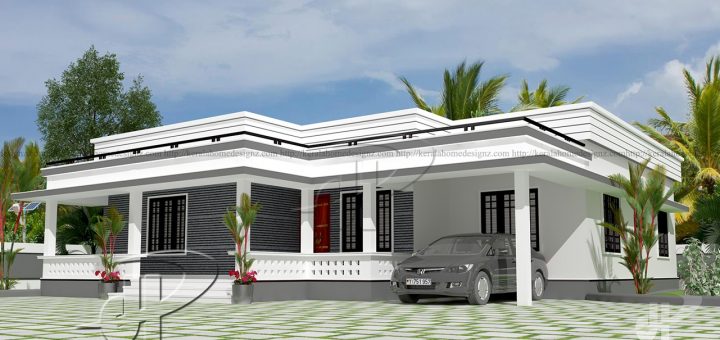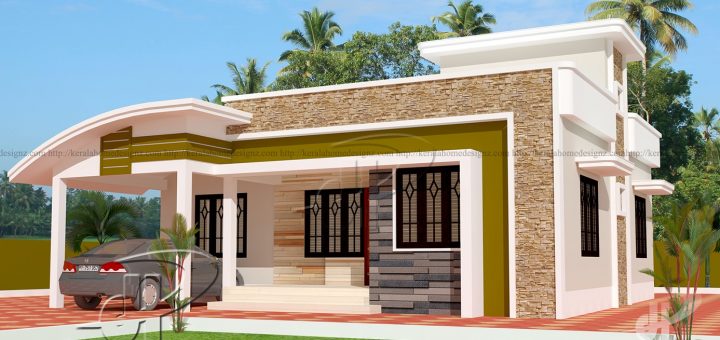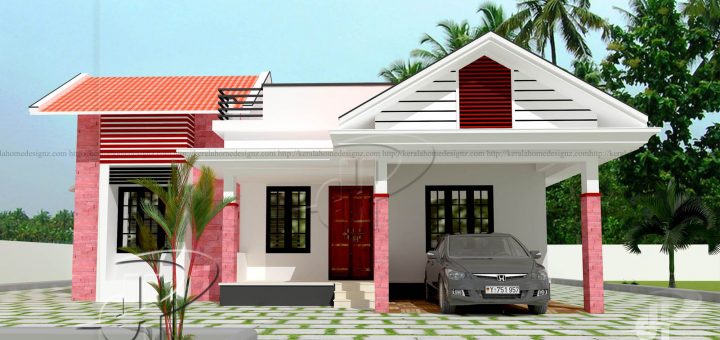1774 SQ.FT CONTEMPORARY HOME
1774 SQ.FT CONTEMPORARY HOME This contemporary home designed to be built in 1774 Square Feets (165 Square Meters) This house have Porch,sit out,4 bedrooms,3 attached bath, common bath, Dining,living,Upper Living and kitchen . This...



