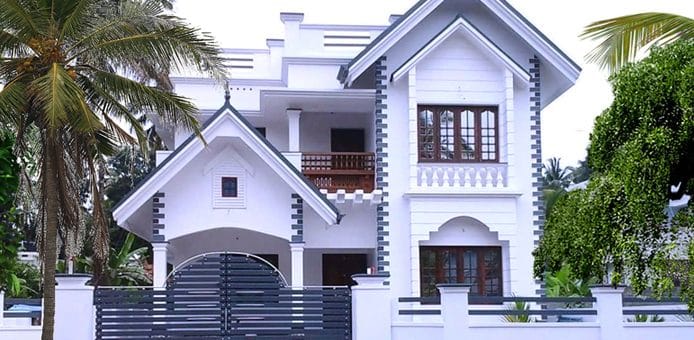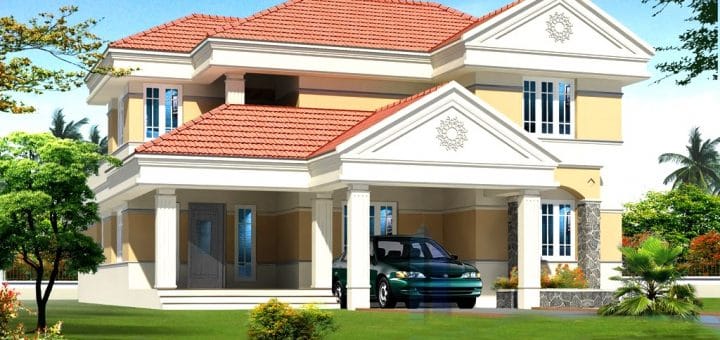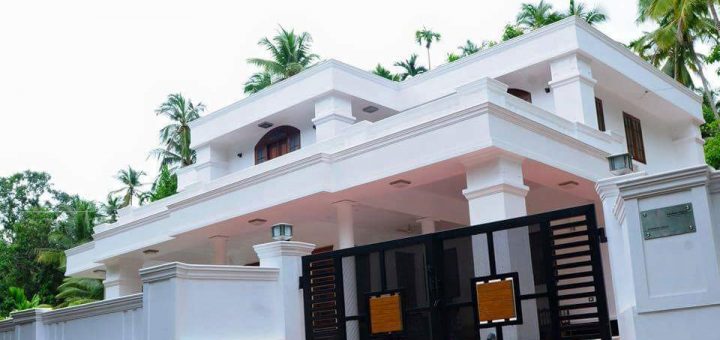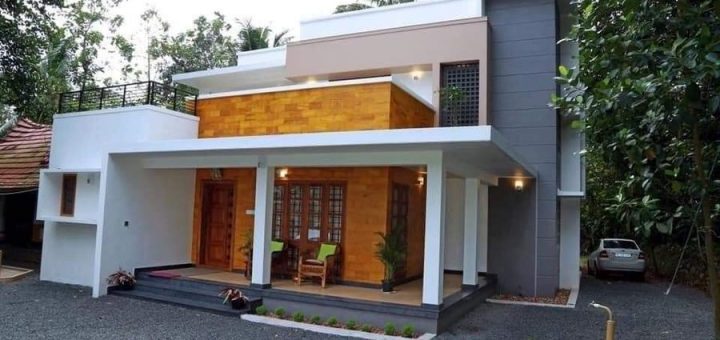Category: Double Floor Homes
Beautiful Kerala Style House This beautiful Kerala Style home designed to be built in 2130 Square Feet (198 Square Meters) This house have Porch, sitout,4 bedrooms,3 attached bath,1 common bath, living ,Upper Living and...
Beautiful Modern House Designs This beautiful Modern double floor house plan designed to be built in 2043 square feet(190 Square Meters) . This house includes 4 bedrooms with the combination of attached bathrooms and...
Modern Beautiful House designs This modern beautiful house designed to be built in 1969 Square Feet (183 Square Meters) This house have Porch,sitout,4 bedrooms, attached bath,1 common bath, living, Upper Living and kitchen ....
Beautiful Architectural House Design This beautiful modern home plan is designed to be built in 2172Square Feet (185 Square Meter) This house have Porch,sitout,4 bedrooms,4 attached bath, living ,upper living ,dining and kitchen ....
Colonial Style House Designs This Colonial Style House double floor home design in 10 cent plot .The designer executes his work with the most relevant and dignified features for the home which specifies each...
Colonial Style House Design This colonial style house plan designed to be built in 1753 square feet(163 Square Meters) . It includes 2bedrooms with the combination of attached bathrooms and a common bathroom. It...
Beautiful Kerala Style House Designs This beautiful Kerala style double floor plan designed to be built in 2620 square feet(243 Square Meters) . This house includes 4 bedrooms with the combination of attached bathrooms...
Beautiful Double floor House This beautiful home plan is designed to be built in 1452 Square Feet (135 Square Meter) This house have,Sitout,4 bedrooms, attached bath, dining ,upper living and kitchen . This plan...
Beautiful Modern House Designs This Beautiful modern double floor house plan designed to be built in 2690 square feet(250 Square Meters) . This house includes 4 bedrooms with the combination of attached bathrooms and...
Double Floor Contemporary Home This Contemporary double floor home designed to be built in 2000 Square Feet (185 Square Meters) This house have Porch, sitout,4 bedrooms, attached bath, common bath, living ,Upper Living and...











