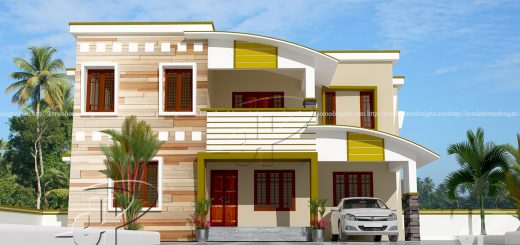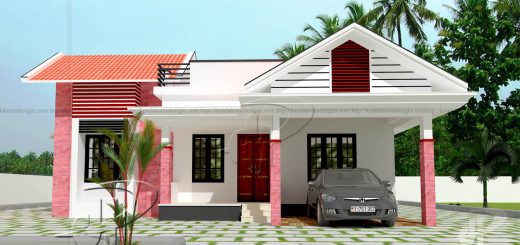968 SQ.FT SMALL HOME DESIGN
968 SQ.FT SMALL HOME DESIGN

This 3 BHK home designed to be built in 968 Square Feet (90 Square Meters) , proposed for Mr. Muneer,Kondotty, Malppuram .This house have Porch,sit out, 3 bedrooms,2 attached bath,1 , dining living ,Upper Living and kitchen . It is proved that we are good about interior designing as which it is the total creative solution for the best programmed interior of our homes.
Plot Area : 2.7 Cent
*cost may be varied
968 SQ.FT SMALL HOME DESIGN LAYOUT

Specifications:-
Ground Floor is designed in 45 Square meters (484 Sq.Ft)
- Sit out
- Living
- Dining
- Attached Bath : 1
- Store
- Kitchen
First floor is designed in 45 Square meters (484 Sq.Ft)
- Balcony
- Bedroom : 2
- Attached Bath : 1
- Upper living
FOR MORE HOME DESIGNS
This plan is designed in a manner for the latest interior designs. This plan is well executed by Mohammed kutty. For further details contact the designer.
Perfect Design
Riyadh – K.S.A
Mail :perfecthomedesignz@gmail.com
Mob:00966594236142




