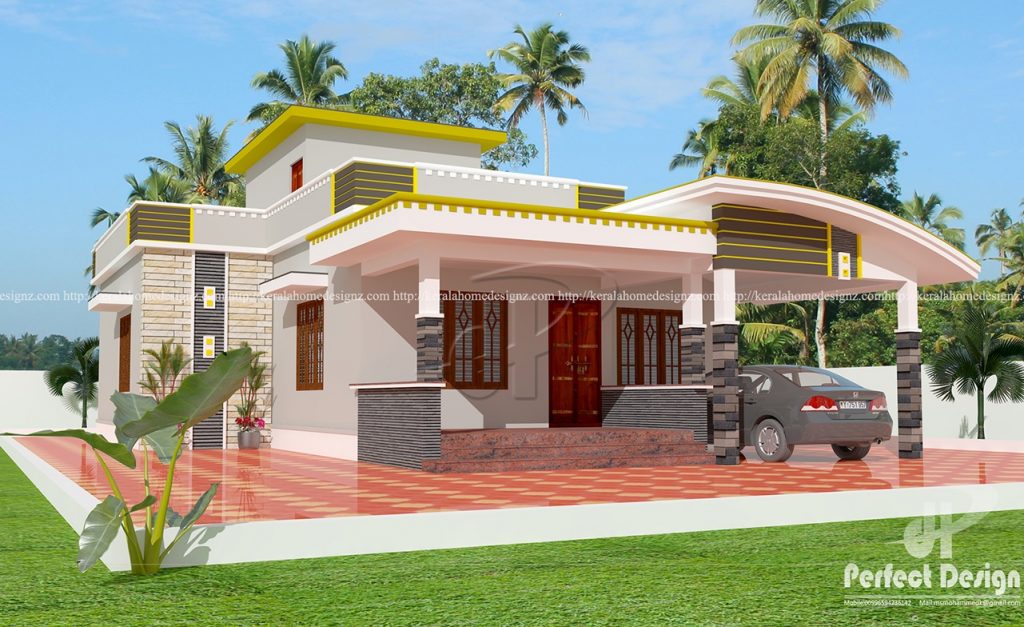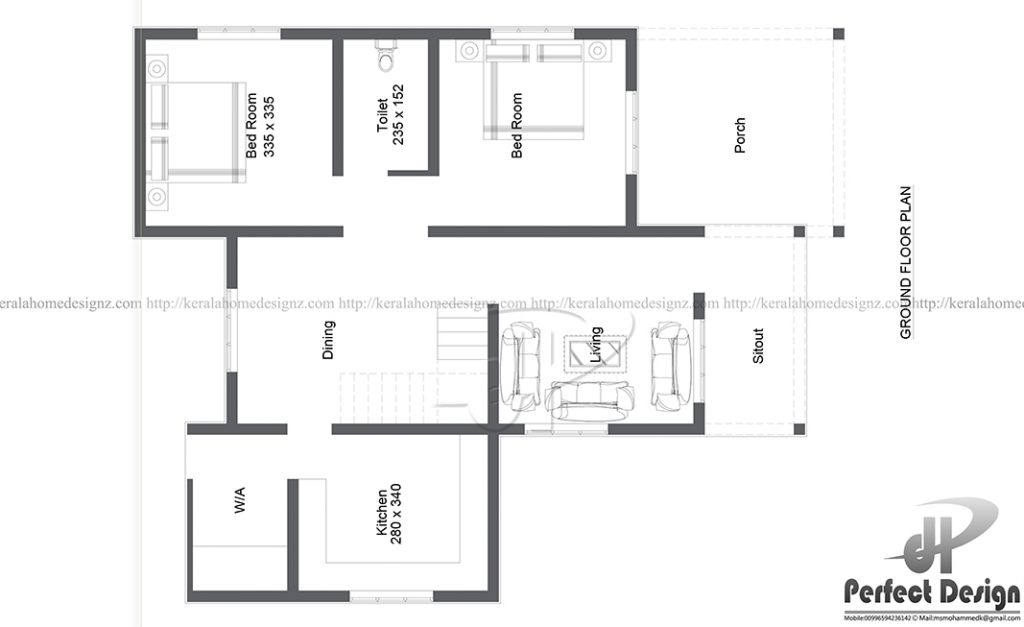Nice single floor contemporary home
Nice single floor contemporary home

The common characteristic of this style includes simple, clean lines with large windows devoid of decorative trim. The exteriors are a mixture of siding, natural stone, brick and wood. The roof can be flat or shallow pitched, often with great overhangs. Many ranch house plans are made with this contemporary aesthetic.
Nice single floor contemporary home layout

This contemporary home plan is designed to be built in 957 Square Feet (89 Square Meter) This house have Porch,sit out,2 bedrooms, attached bath, living, dining and kitchen. This plan is a single floor which makes out a distinctive and unique design. It is estimated for about 14 lac’s. The living and dining room are very well designed. This plan is designed in a manner for the latest interior designs.
Specifications:-
Ground Floor is designed in 89 Square meter(957 Sq.Ft)
- Car Porch
- Sit out
- Living room
- Dining hall
- 2 Bedrooms
- Common toilet
- Kitchen
- Work area
- Stair
FOR MORE KERALA HOME DESIGNS
This plan is designed in a manner for the latest interior designs. This plan is well executed by Mohammed kutty. For further details contact the designer.
Perfect Design
Riyadh – K.S.A
Mail :perfecthomedesignz@gmail.com
Mob:00966594236142


