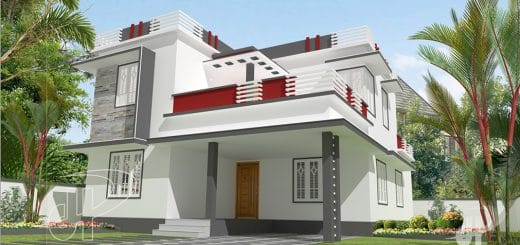Cute double floor modern home design
Cute double floor modern home design

According to the modern Double Floor Home Design. the designer executes his work with the most relevant and dignified features for the home which specifies each room area with specialty. As per the design, 4 bedrooms with attached bathrooms. With a decorous living and dining, we could observe a supreme kitchen which is really spacious are estimated under a cost of Rs.3300000*/-
*cost may be varied
Cute double floor modern home layout

Specifications:-
Ground Floor is designed in 122 Square meter(1313 Sq.Ft)
- Sit out
- Living room
- Dining hall
- Stair case
- Bedrooms : 3
- Toilet attached : 2
- Common toilet : 1
- Kitchen
- Work Area
First floor is designed in 55 Square meter(592 Sq.Ft)
- Balcony
- Bedroom
- Bathroom attached
- Upper living
- Open terrace
Total Area : 177 Square meter(1905 Sq.Ft)
Construction cost : Approximate 33 lakhs
FOR MORE KERALA HOME DESIGNS
This plan is designed in a manner for the latest interior designs. This plan is well executed by Firoz Mohammed . For further details contact the designer.
Perfect Design
Calicut – Kerala
Mail :perfecthomedesignz@gmail.com
Mob:00917025182043


