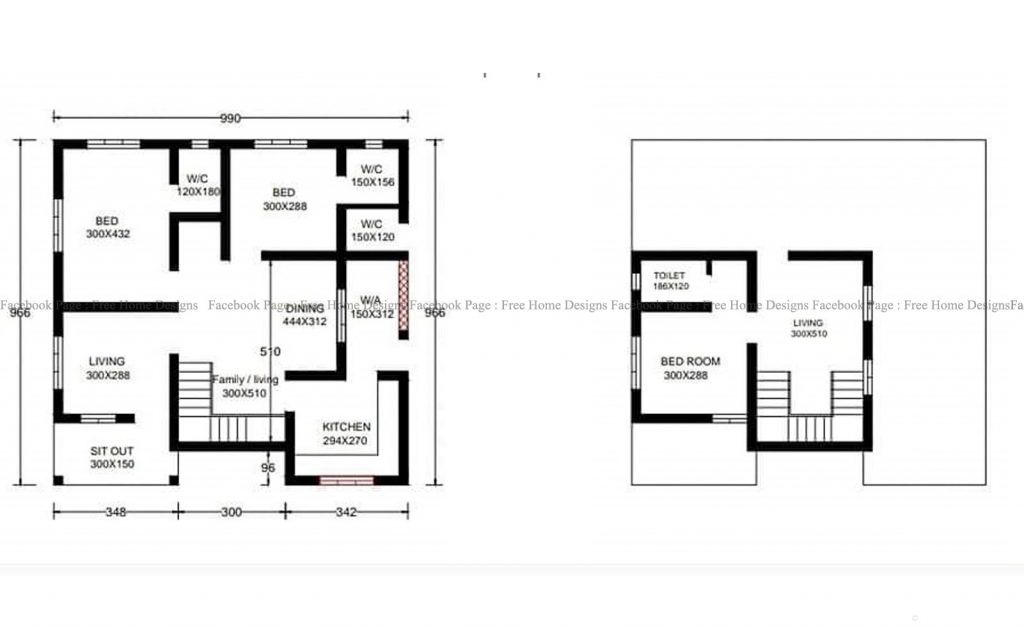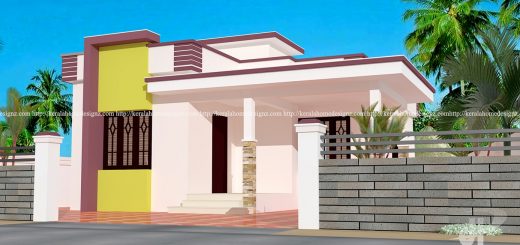Three bedroom mixed roof free home design
Three bedroom mixed roof free home design

This mixed roof home plan is designed to be built in 1345 square feet(125 Square Meters) . It includes 3 bedrooms with the combination of attached bathrooms and a common bathroom. This plan is a double floored which makes out a distinctive and unique design and is estimated for about 21 lac’s. The living and dining room are very well designed and the kitchen are really spacious. This plan is designed in a manner for the latest interior designs.
*cost may be varied
3 bedroom mixed roof home layout

Specifications:-
Ground Floor is designed in 92 Square meters (998 Sq.Ft)
Porch
Sit out
Living room
Dining Hall
Bedrooms : 2
Attached Bath
Common Bath
Kitchen
First Floor is designed in 33 Square meters (364 Sq.Ft)
Balcony
Upper Living
Bedrooms : 1
Common Bath : 1
FOR MORE KERALA HOME DESIGNS
This plan is designed in a manner for the latest interior designs. This plan is well executed by Free home designs. For further details contact the designer.




