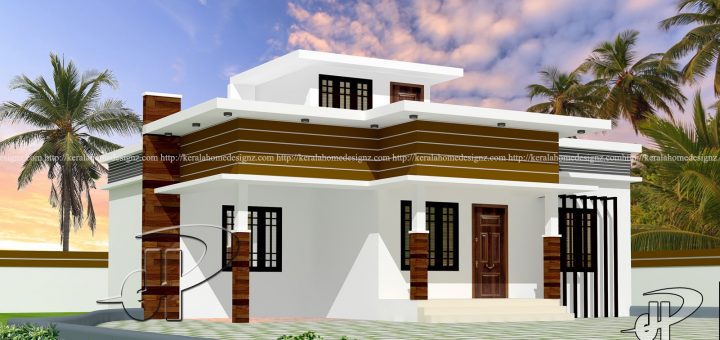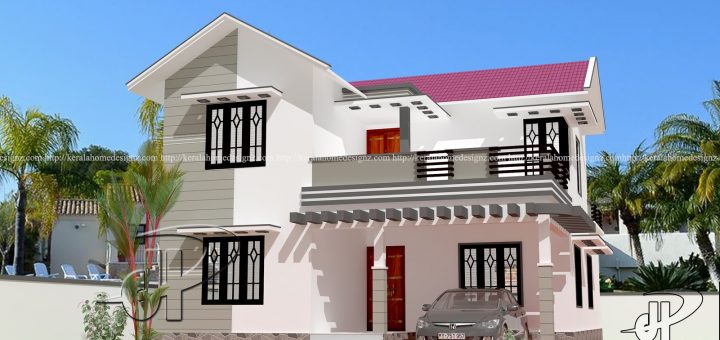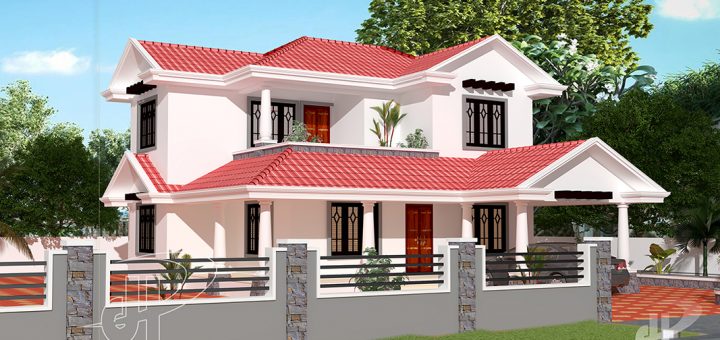Kerala style home designs
Kerala style home designs This double floor home designed to be built in 1936 Square Feet (180 Square Meters) This house have Porch,sit out,4 bedrooms,2 attached bath,2 common bath,dining,living,upper living and kitchen . This...









